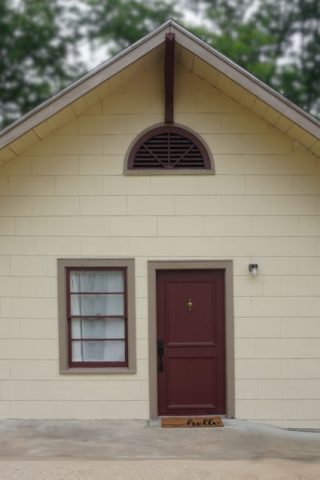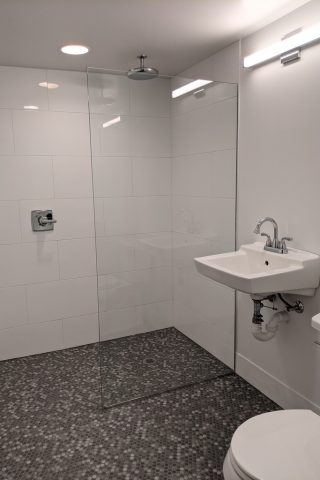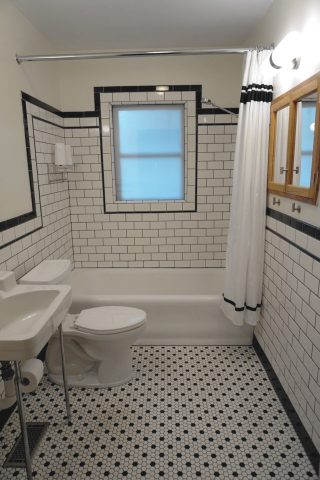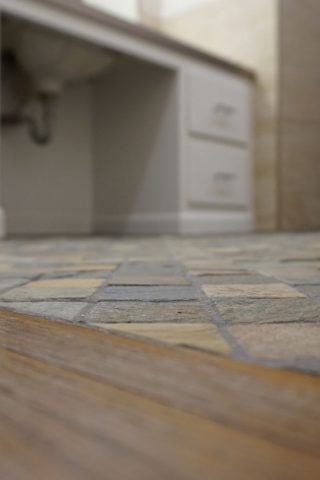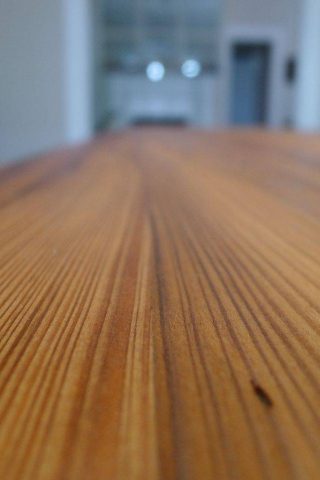Residential
-
College Street Cottage
This 300 square foot carriage house was renovated to create an accessory dwelling unit.
Read More -
Lakehouse Bath Remodel
The main challenge with this bathroom remodel was to find more space. The original tiny bathroom was…tiny. An adjacent mechanical closet had ample space to borrow from. All we had to do was re-route some ductwork, which had an added benefit of improved HVAC performance.
Read More -
Bungalow Bath Remodel
Out with the blue tile and in with something that might very well could have been there or, at least, looks a whole lot better and is easier to keep clean. We also moved the sink because it was impeding access to the tub.
Read More -
Accessible Bath
Upgrading a 1950’s bathroom for increased accessibility involved removing the cast iron tub followed by structural modifications of the floor to accommodate a curbless, walk-in / roll-in shower. Insulation and wooden blocking were added to the wall cavities prior to installing the cement backer board and waterproofing membrane. (The blocking allows for the easy addition […]
Read More -
Bespoke, Furniture, Residential
Dining Table
Salvaged cypress floor joists were used for the table top. Five select boards were hand-planed, jointed, and given a rounded bullnose edging. The finish is a tongue-oil varnish. The base was built from modern lumber, but is meant to mimic a tube steel frame. The bottom tubes create a comfortable foot rest for guests which […]
Read More
