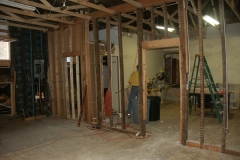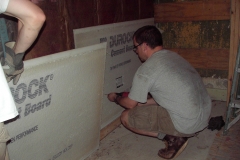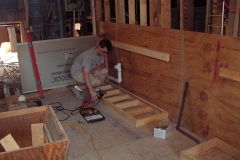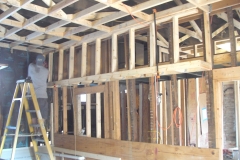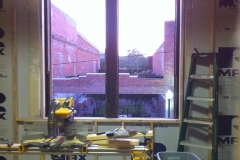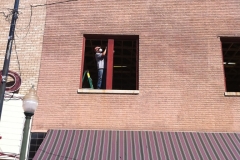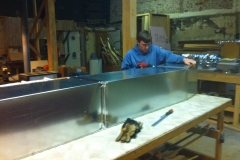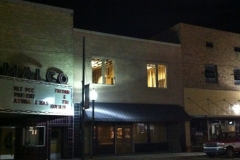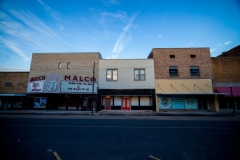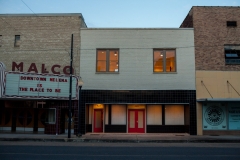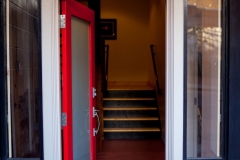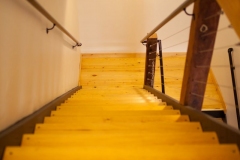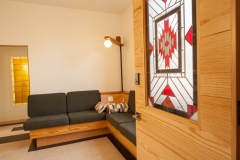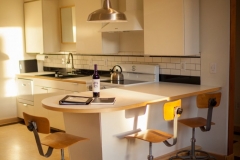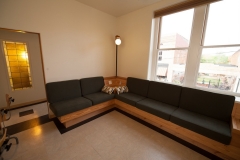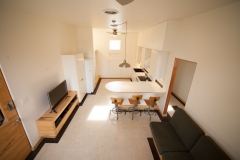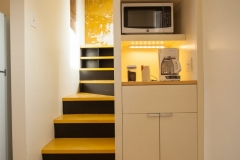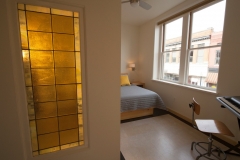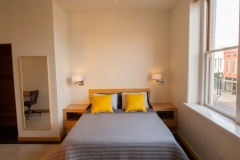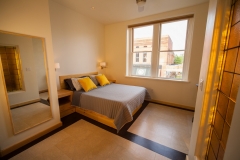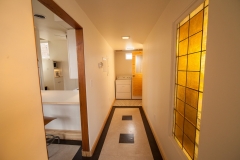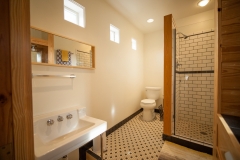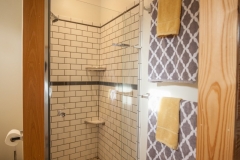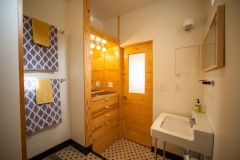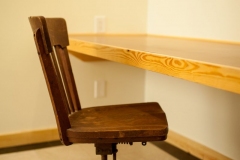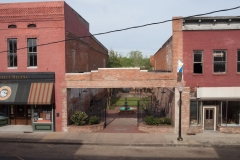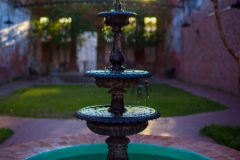The Parkview
Located in the Cherry Street Historic District of Helena, Arkansas, the Parkview project was an experiment in modern design and construction and did not abide by traditional methods of project delivery. A bold move by the client to invest in a crumbling downtown was eclipsed by an even bolder move to create a laboratory of craftsmanship, architecture, and building trades – providing novice designer/builders the opportunity to learn by doing.
Led by Amoz Eckerson, the Parkview took shape as the imaginations and hands of an evolving group of volunteers contributed design ideas and experimented with construction techniques. The floor plans were not static. They did not dictate predetermined forms. They were fluid – allowed to be revised as new design ideas were introduced and tested. Construction details were worked out in the field on dry erase boards, graph paper, and scraps of lumber. The crew often assembled full-scale mock ups in order to get the feel for how the position of a wall or door would change the experience of the place. This design-as-you-build process resulted in a finished product that embodies a spirit of craftsmanship and attention to detail often sought after but not always realized via traditional methods of project delivery.
One major design theme that emerged was that of contrast. Observers notice the subtle contrast of material between new and salvaged wood used in the built-in seating and the custom-made doors and their frames. Contrast in color is evident in the three pieces of stained glass, rescued from
surrounding demolished buildings, which stand out against the white walls. Contrast in texture is felt at the transition from cork to ceramic tile floors.
Finally, the contrast of time is captured in the distressed plaster near the door to the roof top deck. Purposely left untouched, this window into the past pays homage to the building’s history and the original group of craftsman who had a hand in its creation.
