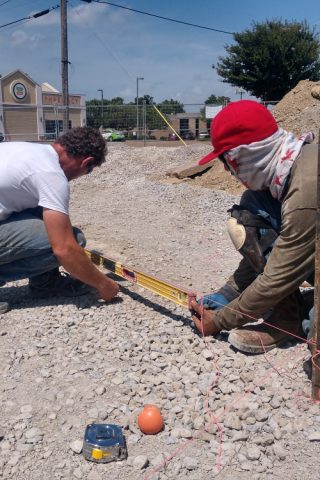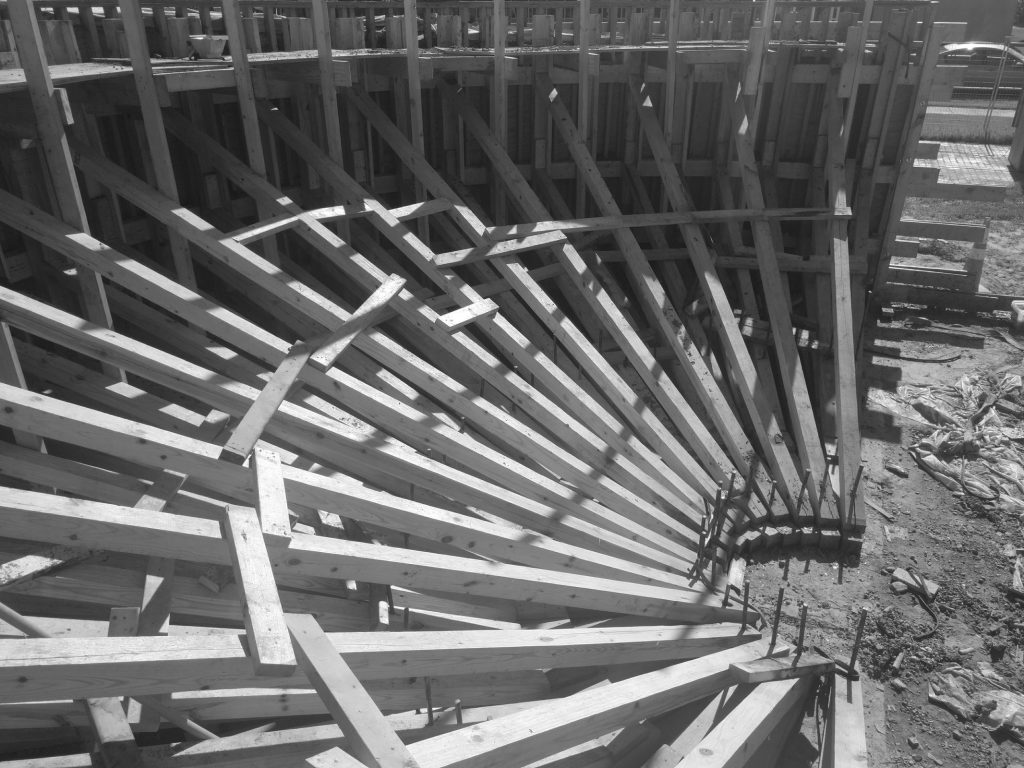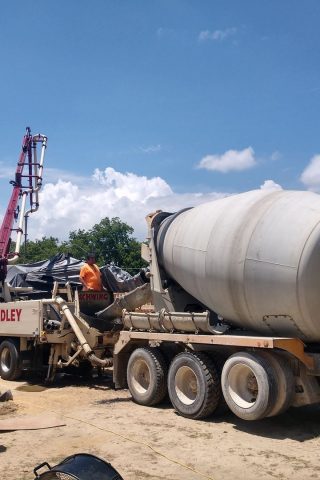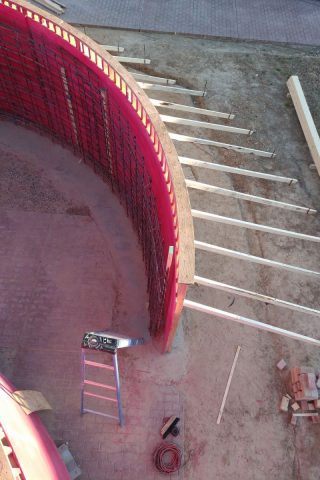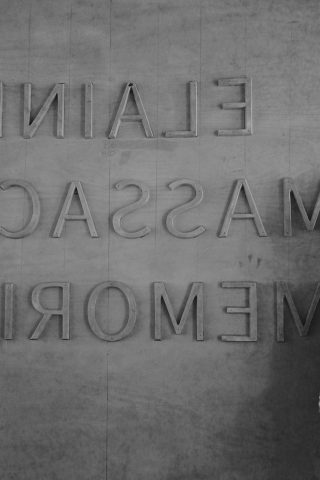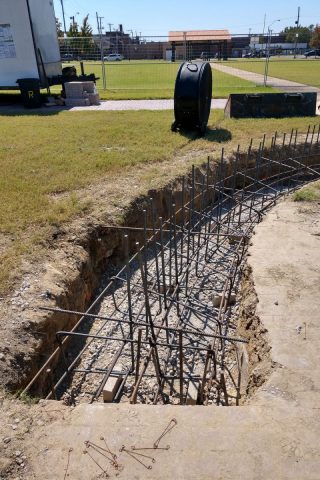Elaine Massacre Memorial
-
Flatwork Layout
A series of metal stakes pounded into the ground and a network of strings hovering over the compacted base material form a system that determines the target elevations for the concrete walking surfaces. Nothing is flat. All walking surfaces slope slightly to control rain water, but are flat enough to comply with ADA guidelines.
Read More -
Formwork Artwork
We recently removed the tarps that have been covering most of the project. Only now can one observe the form work details and appreciate what was required to support the pressure of the fluid concrete mixture. The wooden bracing is substantial. It had to be. These walls were cast without the use of form […]
Read More -
Pumping Concrete
After what seemed like 6 months of solid rain, we finally got a window of sunshine to dry out the ground and put our formwork to the test. We pumped the forms full (max height of 8 feet) with a specially designed mix that is self-consolidating, which means it flows extremely well, requires very little […]
Read More -
Curved Wall Forms
Building curved walls started by using a cardboard template to cut curved plywood pieces that would form the bottom and top of the wall. Wood studs were straightened and attached along the curved plywood tracks every 6 inches. Then, a double layer of 1/4″ inch plywood was attached to the face of the studs. A […]
Read More -
Letters
The text “ELAINE MASSACRE MEMORIAL” will adorn the northeast and south walls. We machined the letters from wood using a Maslow CNC followed by sanding, filling, and other detail work. The edges of the letters were tapered to allow for easy removal from the cured concrete. We mounted the letters to the inside face of […]
Read More -
Foundations
The foundations started by excavating trenches at the locations of all future walls. The trenches were 4 feet wide by 3.5 feet deep. Gravel fill was added in the bottom 6 inches and compacted to form a solid base for the concrete. Before concrete was placed, a system of steel reinforcing bars was constructed in […]
Read More
